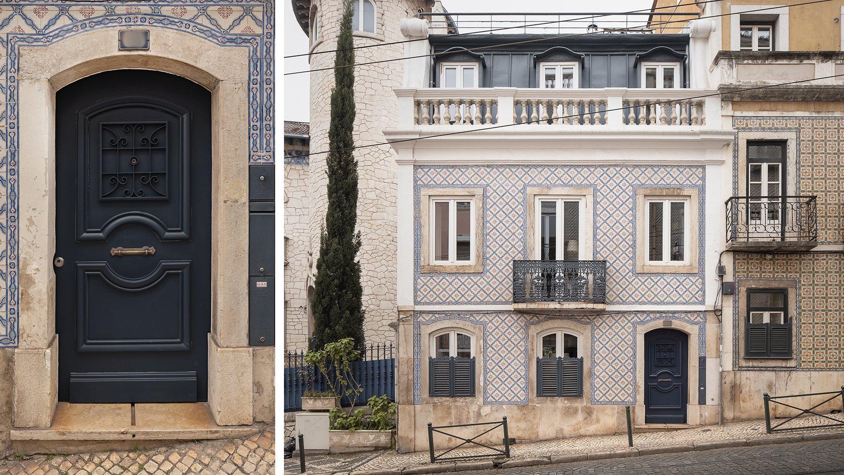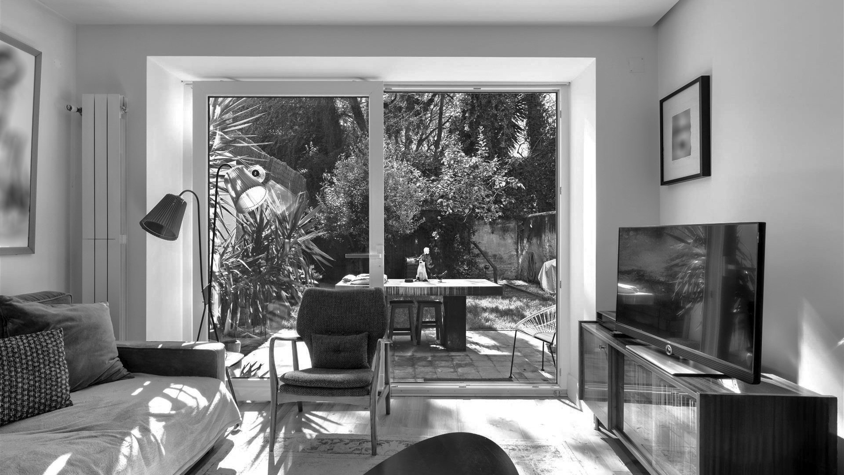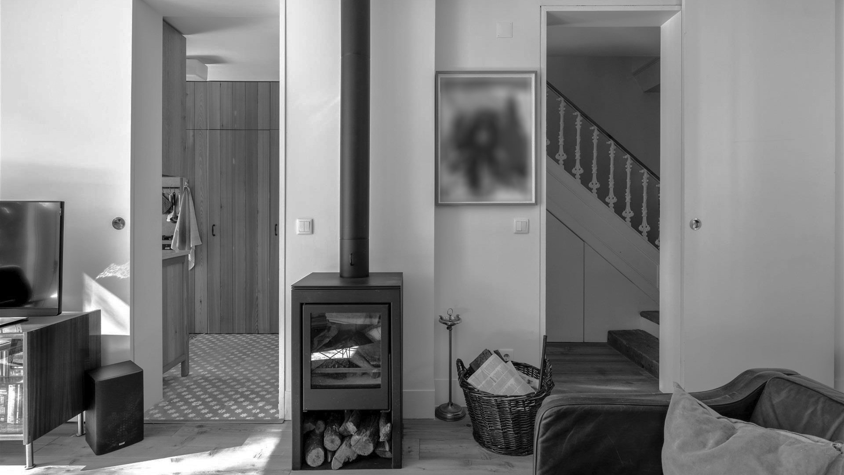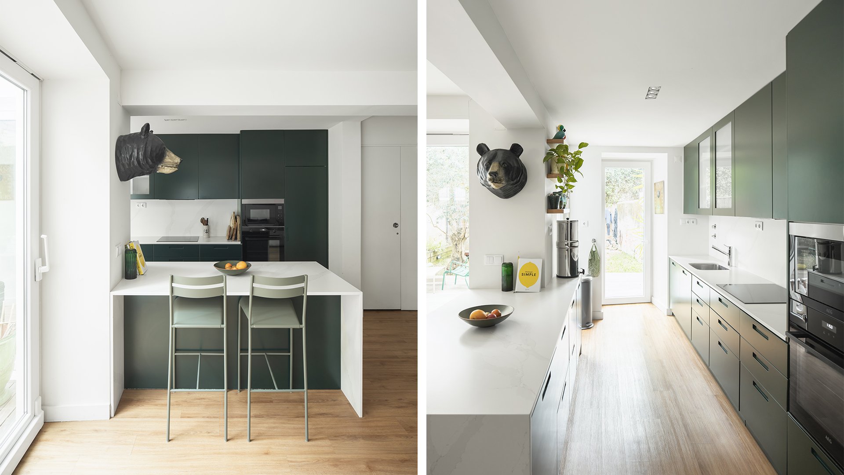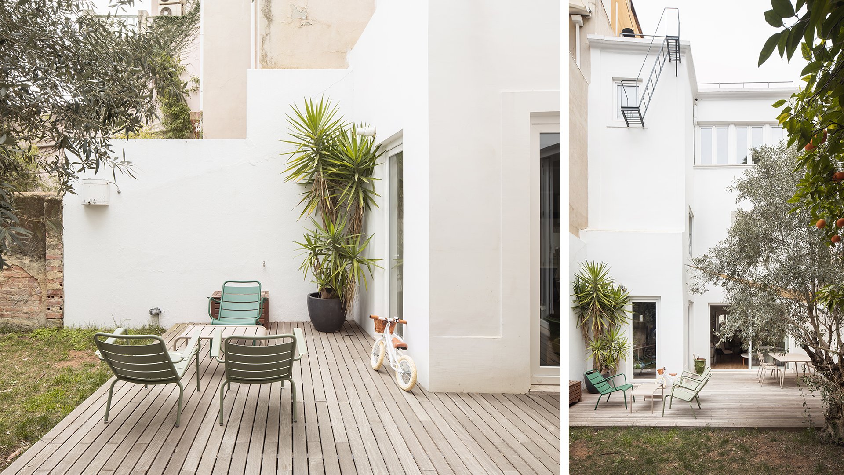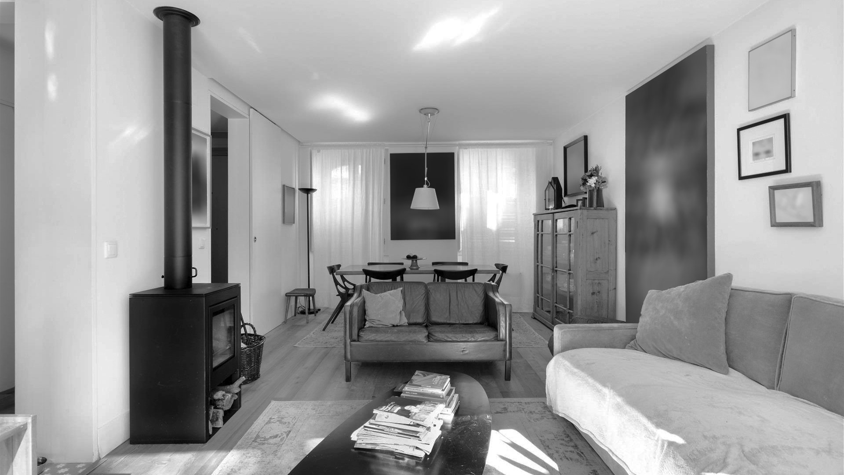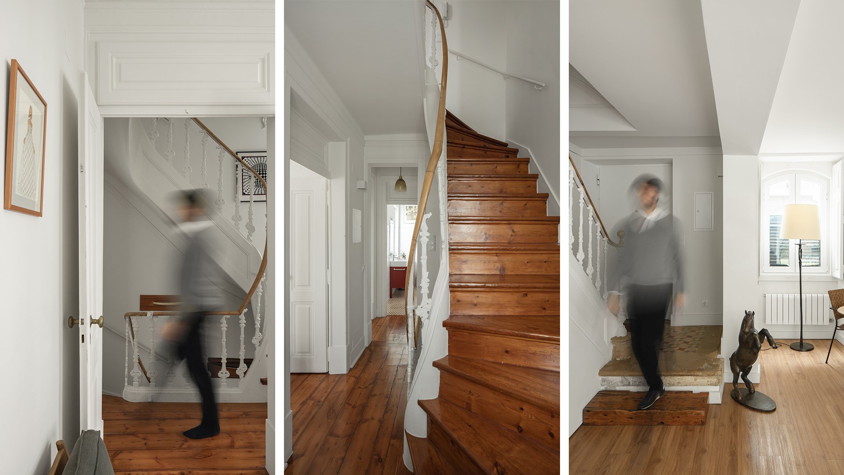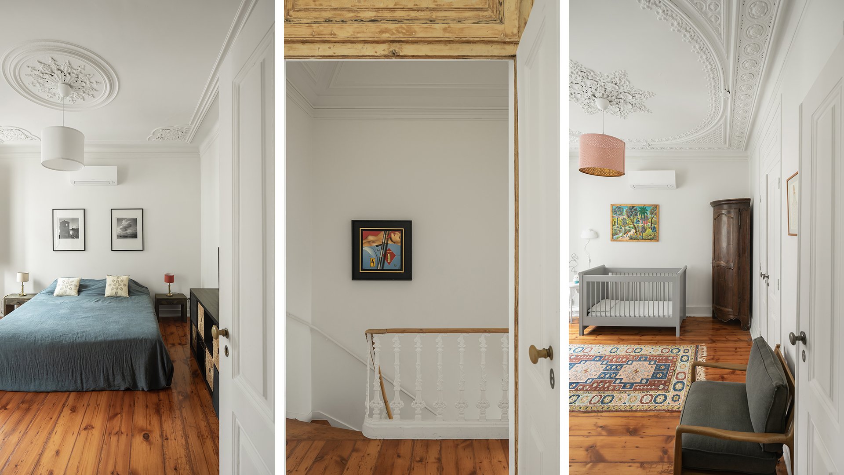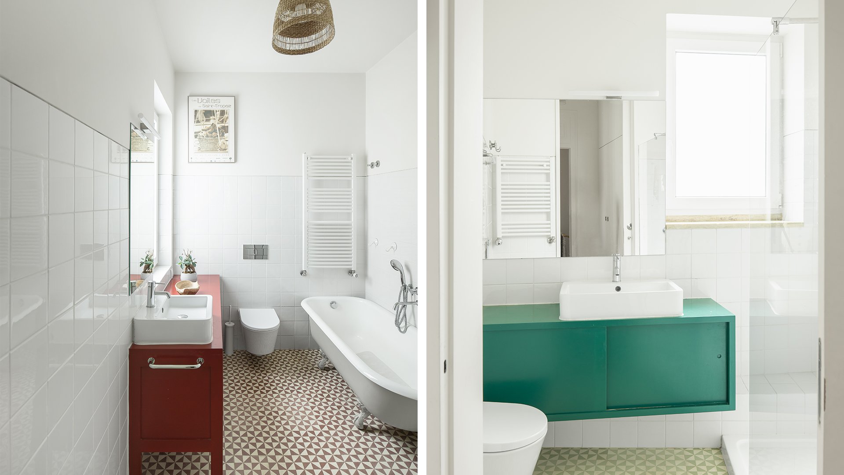HOUSE RGO65
REHABILITATION . BUILT . LISBON . PORTUGAL . 2020 . PHOTOGRAPHY: GARCÊS
In one of the most prestigious historical neighbourhoods in Lisbon sets a charming building which is estimated to date from the first half of the 19th century. A beautiful young french family moved from Paris to Lisbon and chose this place to make it their household. They understood the potencial of the building and wanted the house to be transformed into their home.
The intervention aimed to transform the ground floor into an open space, where the hall, dining, living, kitchen and garden areas could come together as a big social area. The garden had a particular influence on the new kitchen design, bringing the nature freshness and elegancy inside, with dark green seamless cabinets and calacatta gold quartz countertops. Some modifications on the 1st and 2nd floors were also designed to uplift the interior flow and mood of the house, such as a new master suite closet, a new entrance to one of the bathrooms, and air conditioning infrastructure in the whole house. The building structure also had to be reinforced, and the water pipes and electricity installation on the ground floor were completely redone.
A new town house was created, with brighter spaces, new infrastructure and a seamless design that updated the interior design of the house, where this young family could enjoy their new life in Lisbon.


