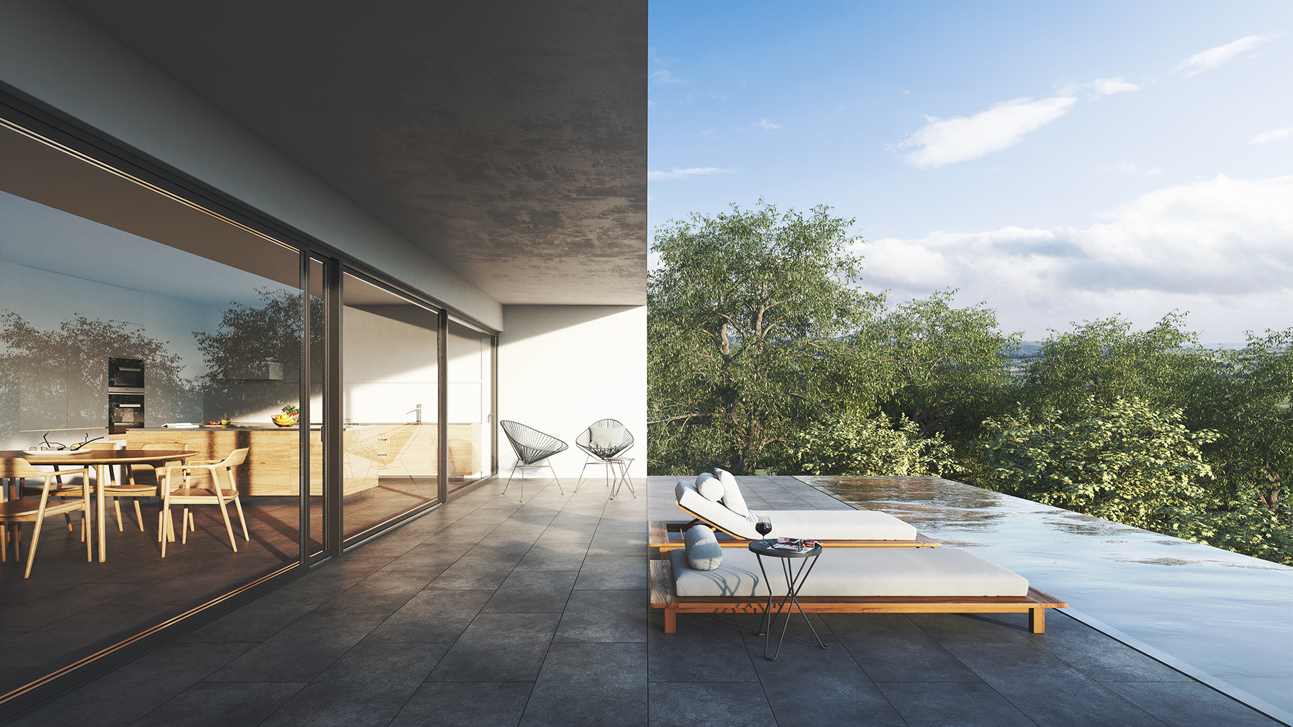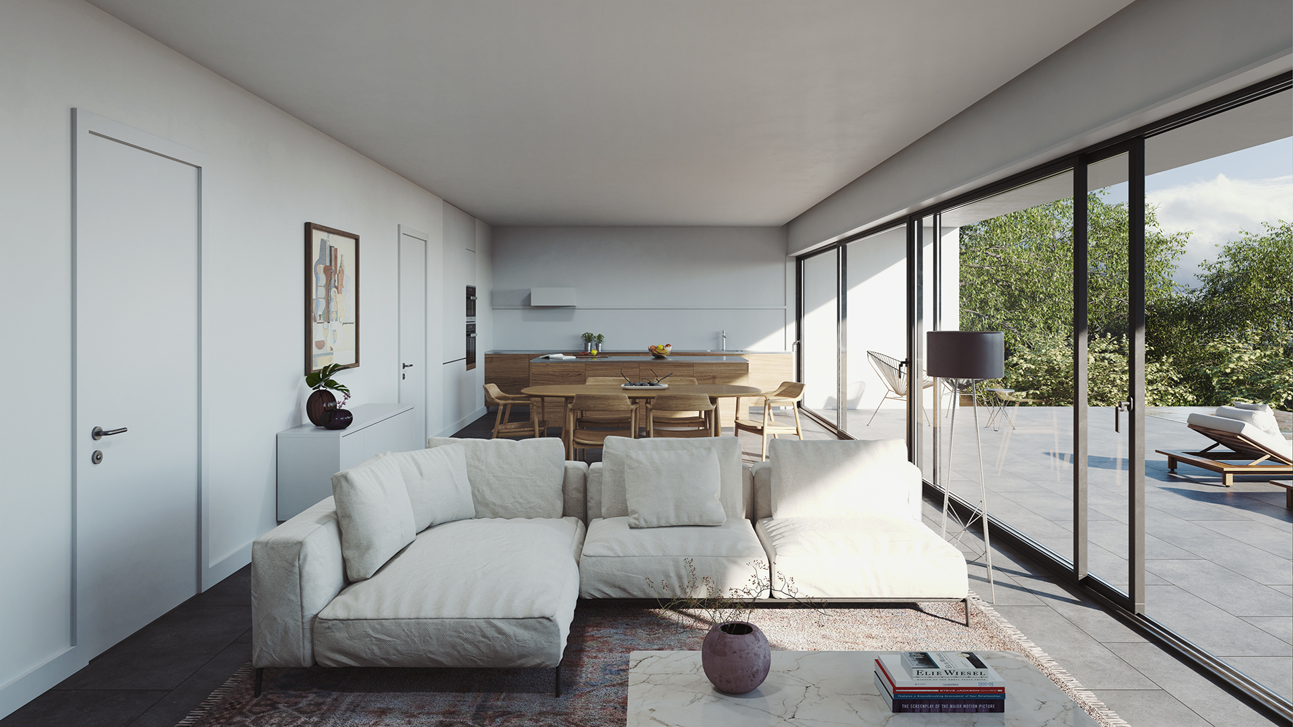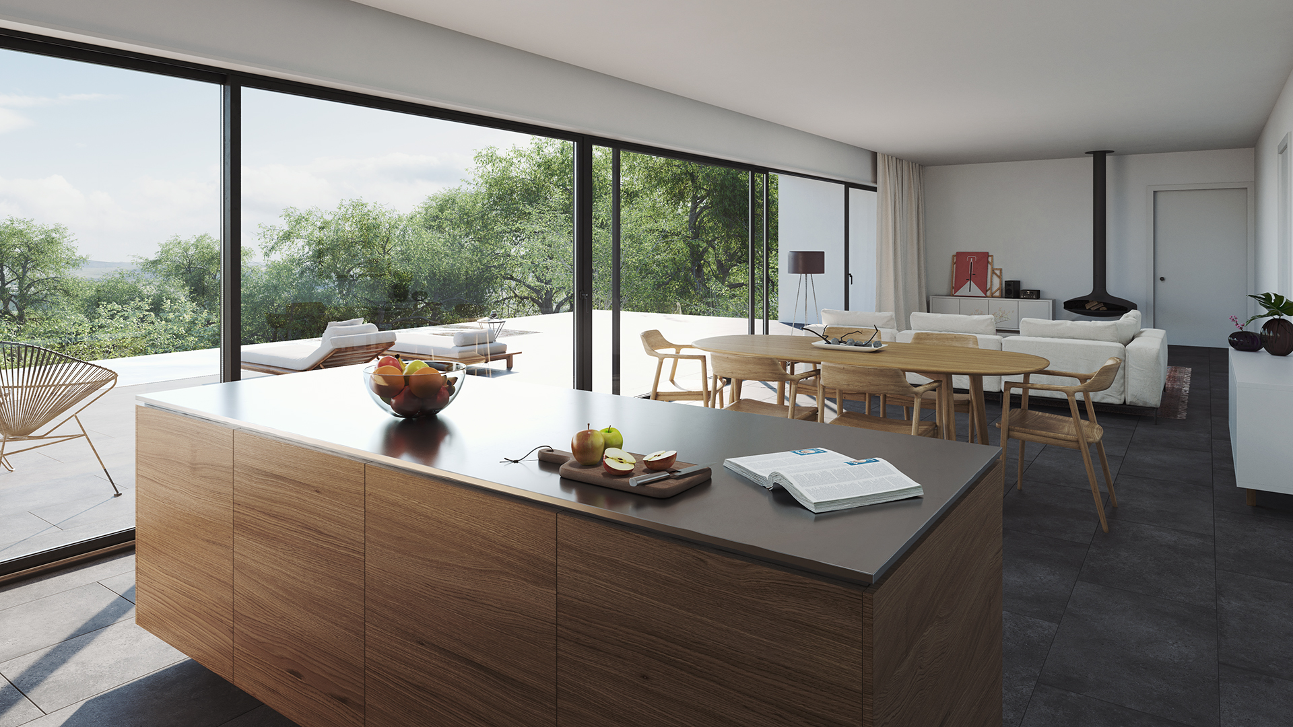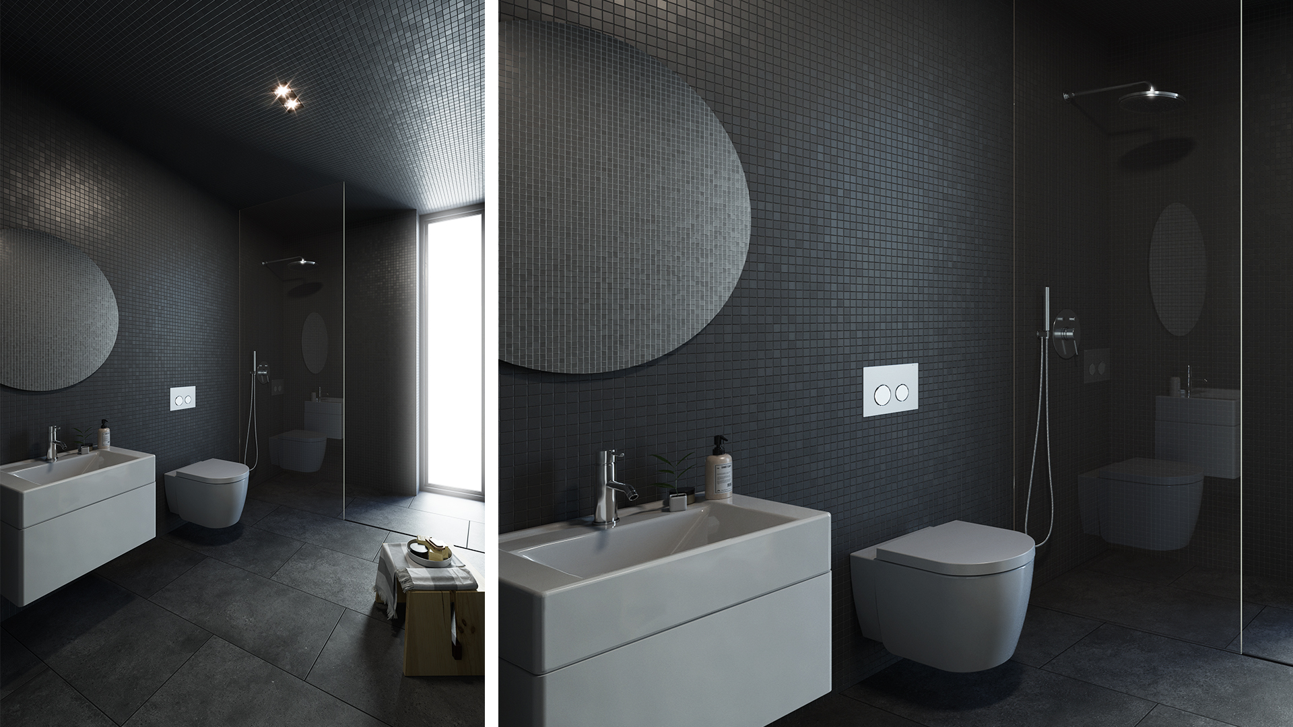HOUSE NA
NEW CONSTRUCTION . ON PAPER / APPROVED . LOUSA . PORTUGAL . 2018 . 3D: nu.ma
The main design concept for this family house near Lisbon was to create a minimal, yet confortable and retrieved space, where outside and inside spaces could work as one.
The separation between private and common areas of the house was possible by creating a long white wall, that worked as a frontier and enabled most of the storage in the house. This gesture brought clearness and organisation to the whole project. As seen, the landscape had an important influence on the design. The kitchen, dining and living spaces directly connect with the peaceful exterior terrace and infinity pool. Using oak wood in the kitchen, the same pavement all over and the same wall finishing’s helps to enhance this connection.
Inside and outside are perceived as one continuous space.





