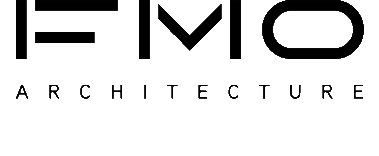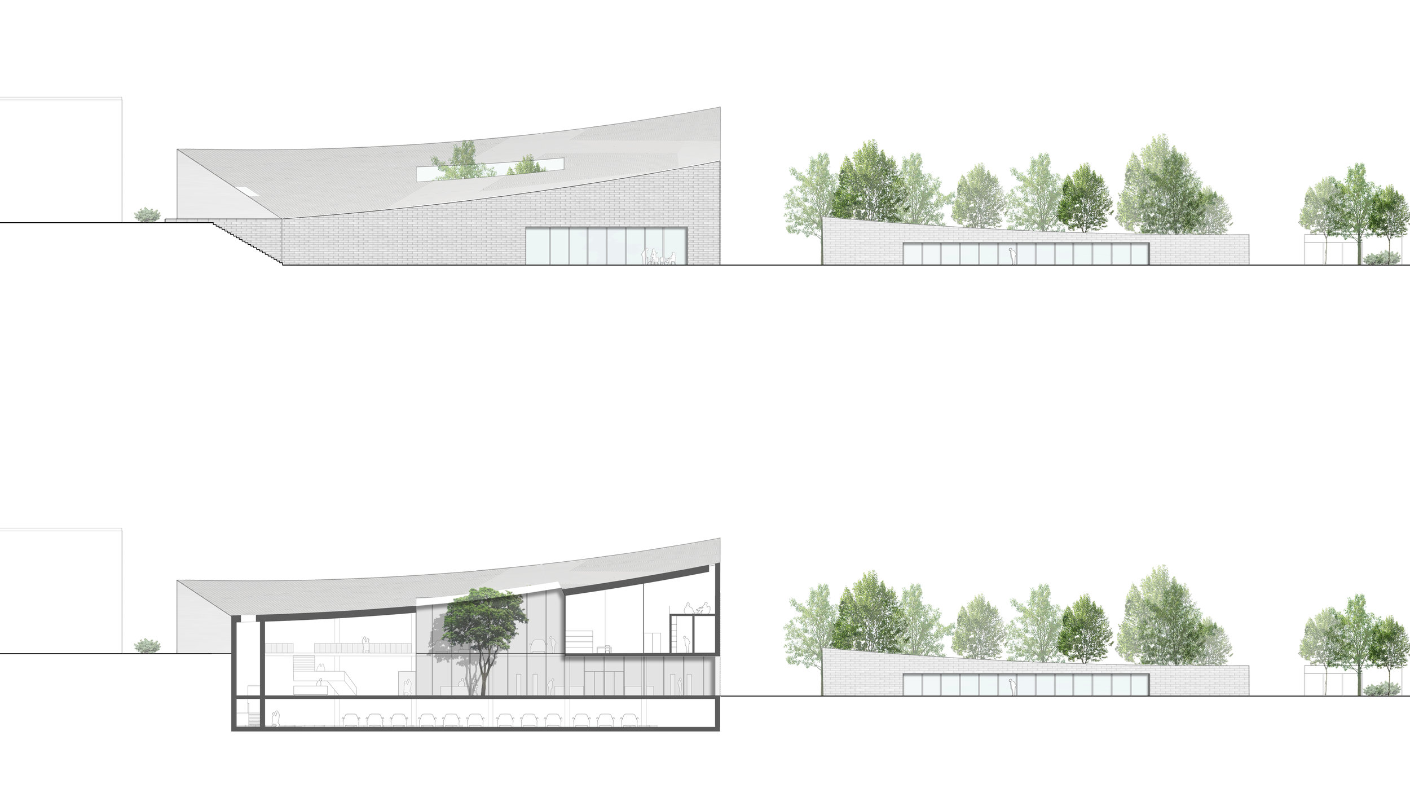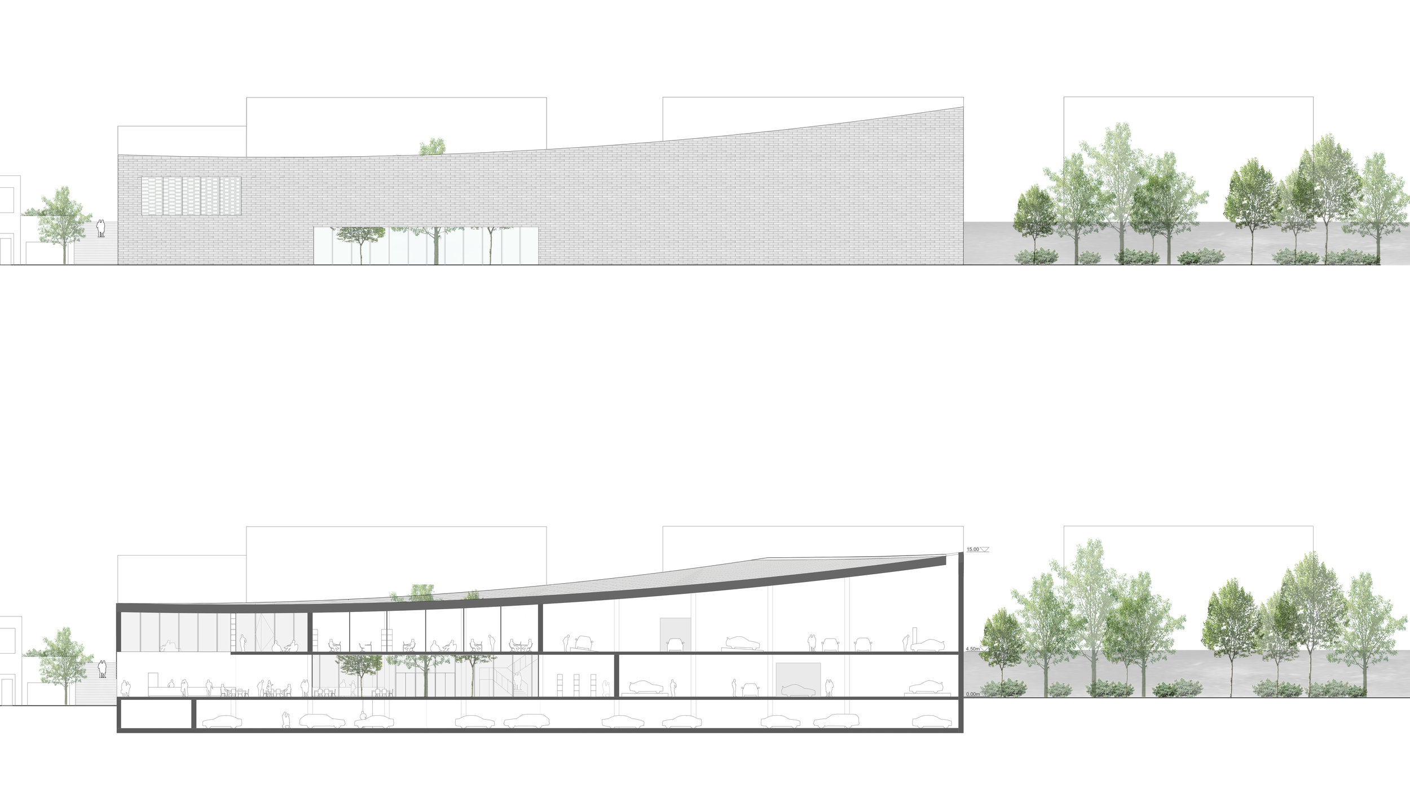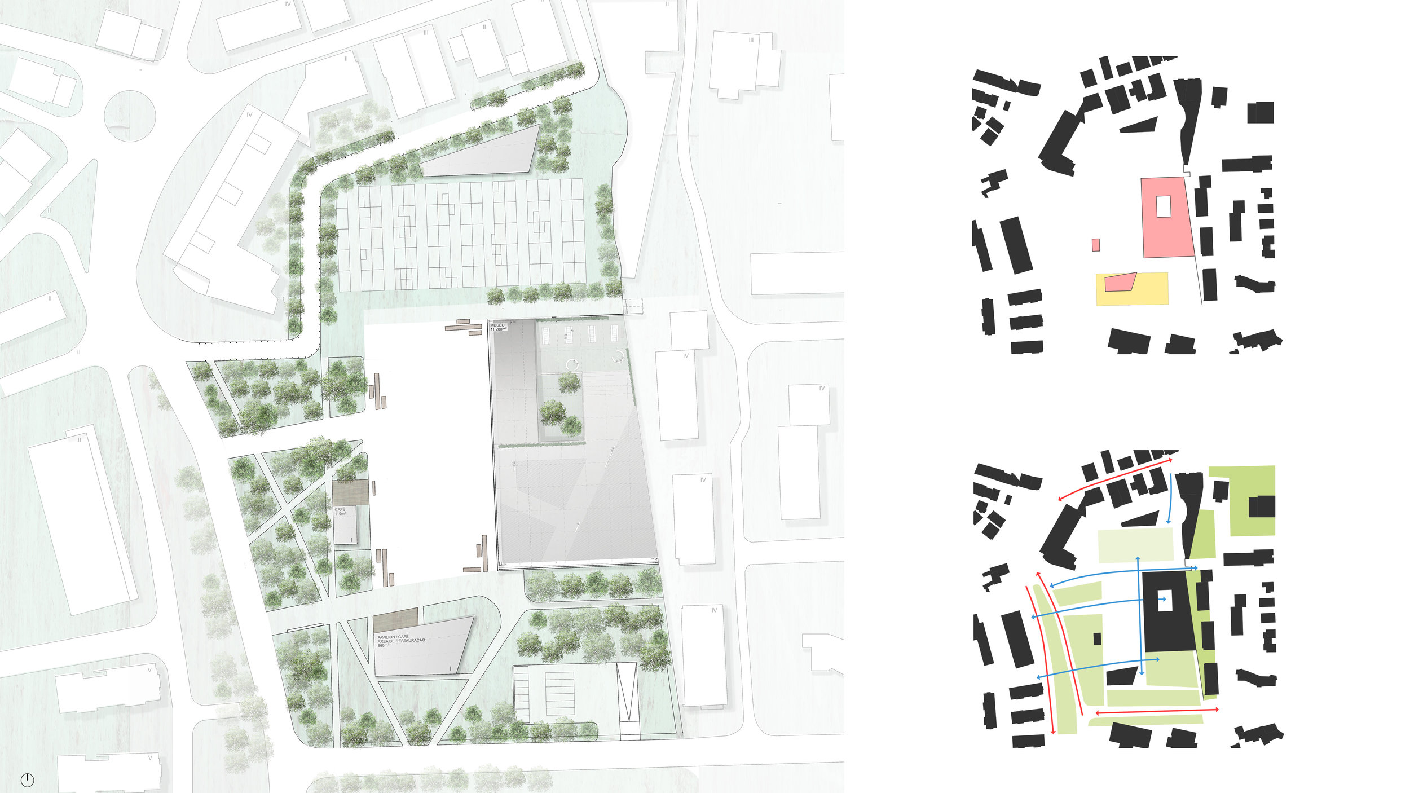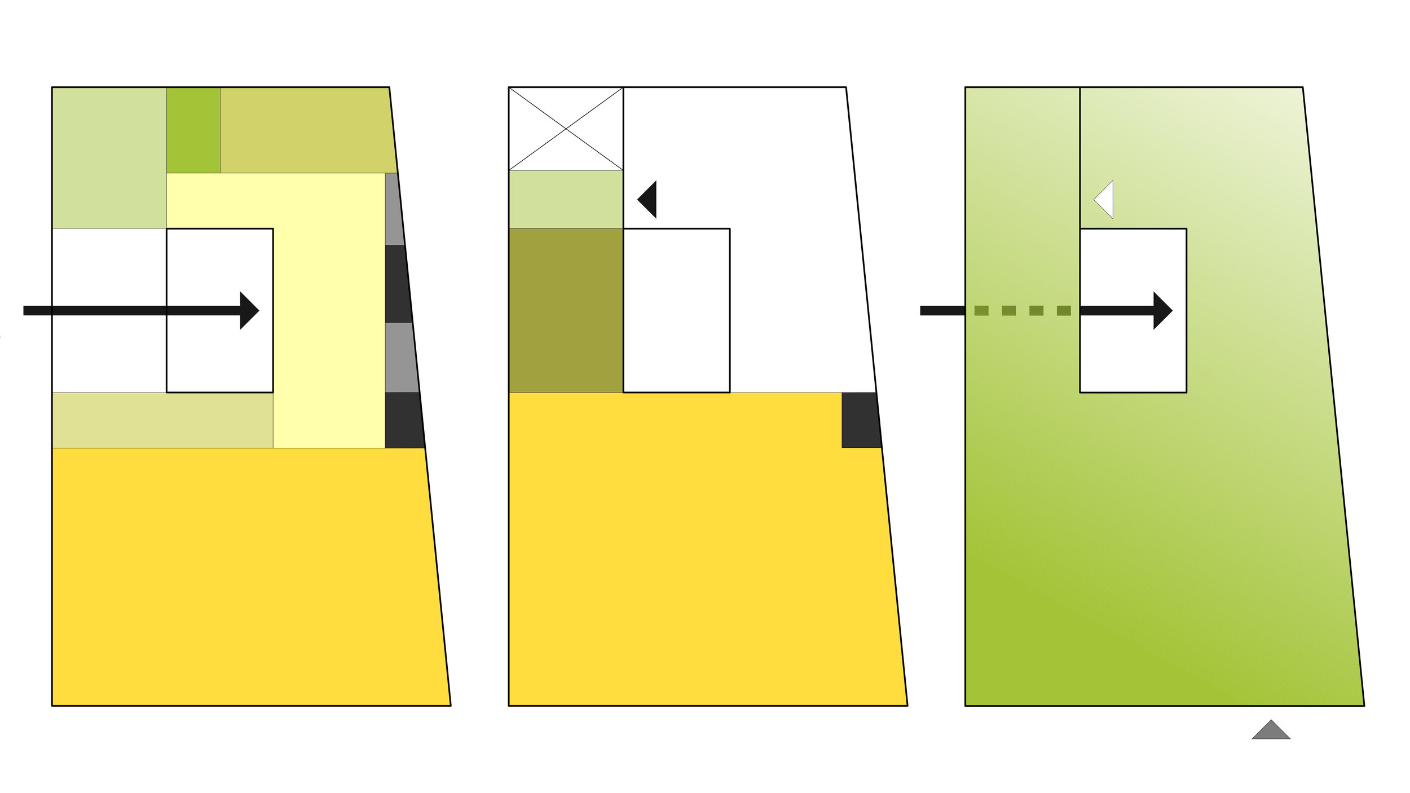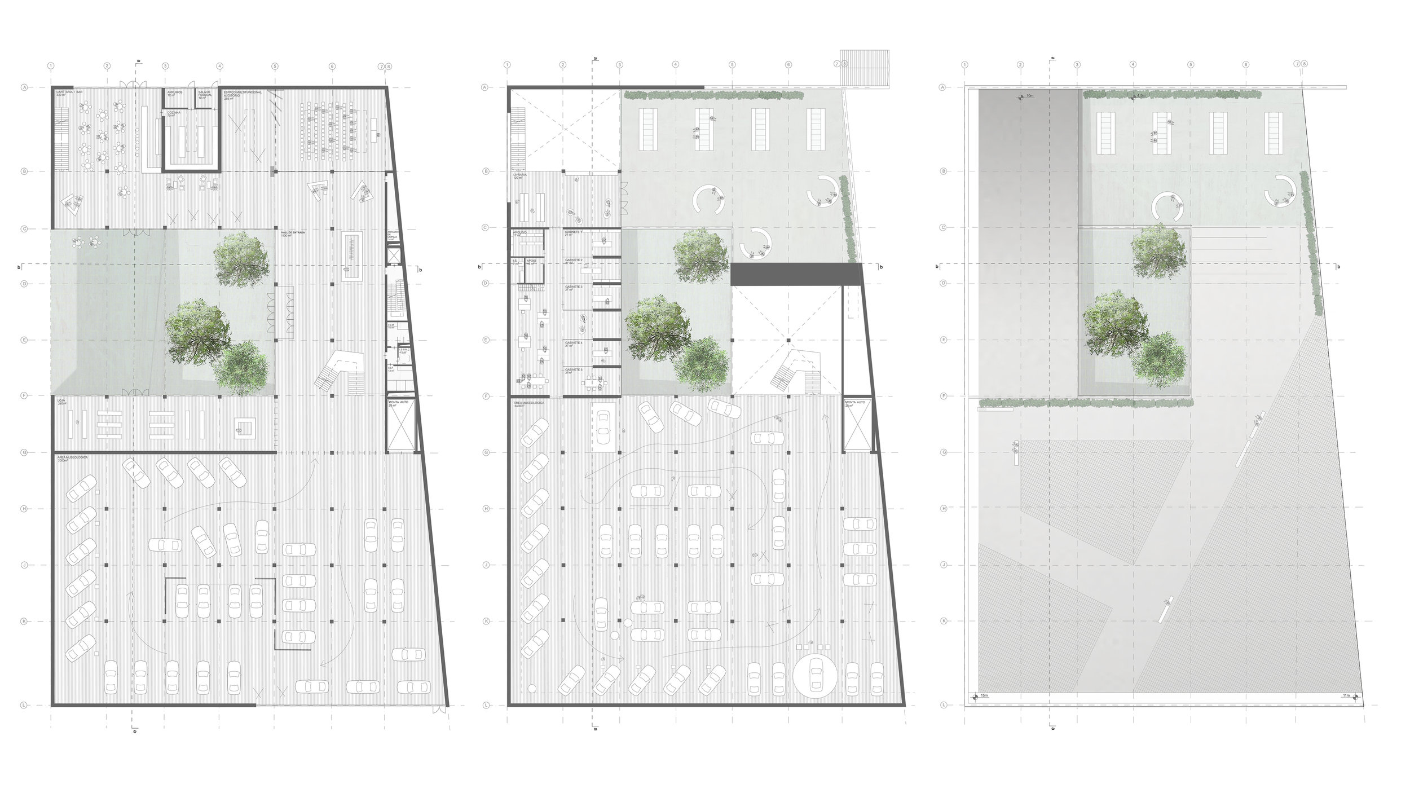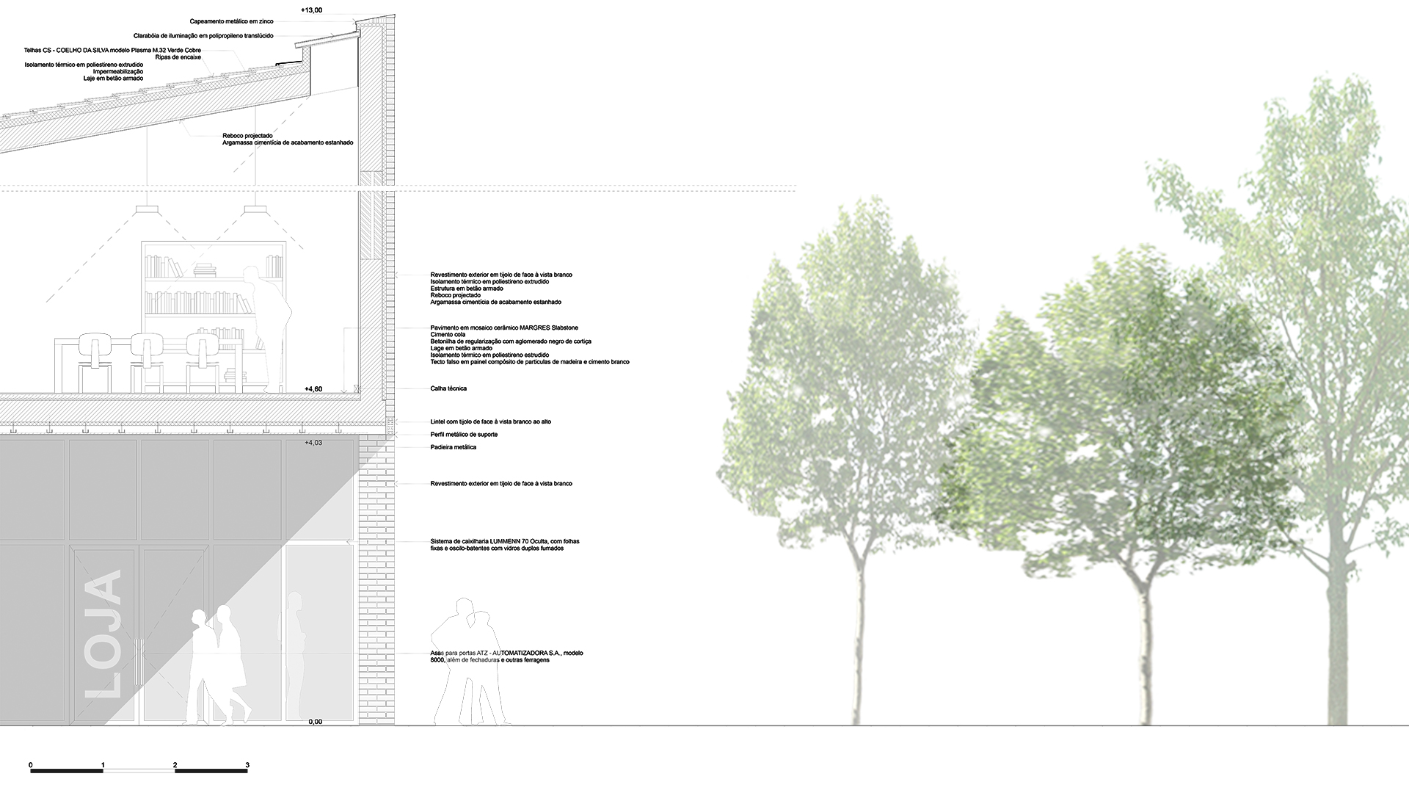AUTOMOBILE AND RALLY MUSEUM
NEW BUILDING . COMPETITION PROPOSAL . FAFE . PORTUGAL . 2018
The proposal for the new Automobile and Rally Museum of Portugal allowed the creation of new urban environments, providing quality, function and scale to a decharacterized area of the city of Fafe. In addition to the museum, other complimentary urban structures were created, such as a kiosk, a commercial pavilion with restaurants, outdoor parking, gardens and an organized street market.
The most important pedestrian routes of the area were integrated into the proposal, as well as the connections to the city Main Bus Station and the Municipal Library.
The museum shall be the new business card of the city. Therefore, a plaza was designed to welcome visitors, set out by the main facade of the museum, the commercial pavilion, the garden and the outdoor market space.
The museum building consists of a volume that develops its height from the existing wall on site and grows in a continuous delicate curve line, inspired by the movement of automobiles. This upward movement of the facades establishes different relations of scale in the urban space. Apparently enclosed on itself, the building articulates with different public and semi-public spaces, existing and new. It has a rectangular floor plan and develops on three floors, one of which underground for parking.
Visitors are welcomed into the museum building by a generous courtyard, through which they have access to the lobby. With a direct connection to this courtyard, there is also a cafeteria and the museum shop. The ground floor also houses a multipurpose room, sanitary facilities, some support spaces, and the first exhibition area dedicated to the Rally, all with access through the lobby. This exhibition area is directly related to an outdoor landscape to the south of the building and where it is also possible to provide some kind of occasional use as an outdoor exhibition area.
On the first floor there is an exhibition dedicated to the automobile, an administration area with offices and workspaces, and a small bookstore, as an extension of the cafeteria on the lower level, with direct access to a terrace over the multipurpose room. Through this terrace of the first floor, with a visual relation overlooking the patio and overlooking the market space to the north of the building, we are able to access the museum's roof, also a public outdoor space.
