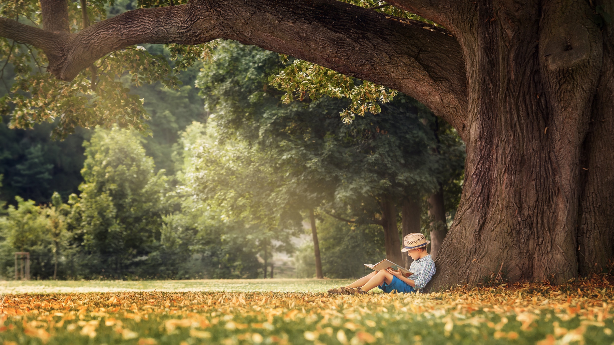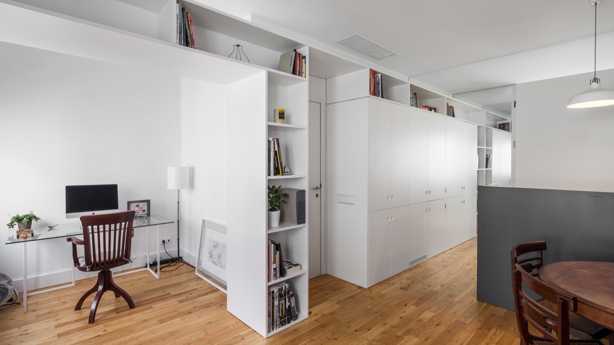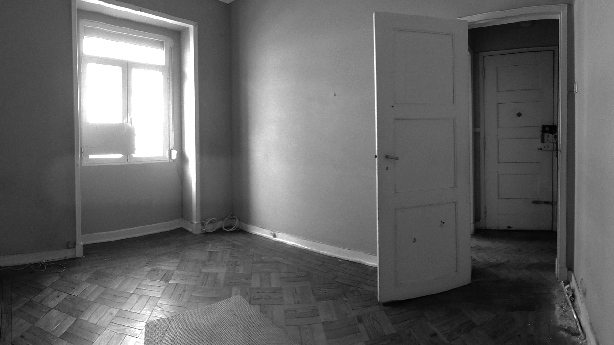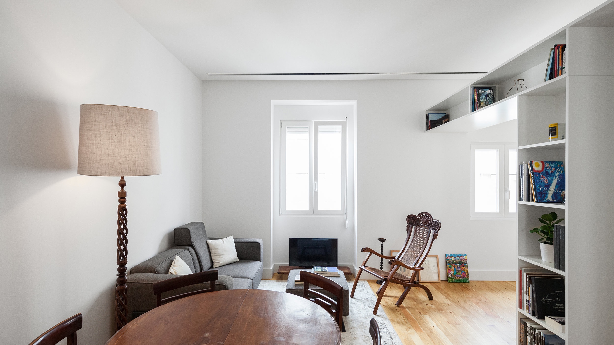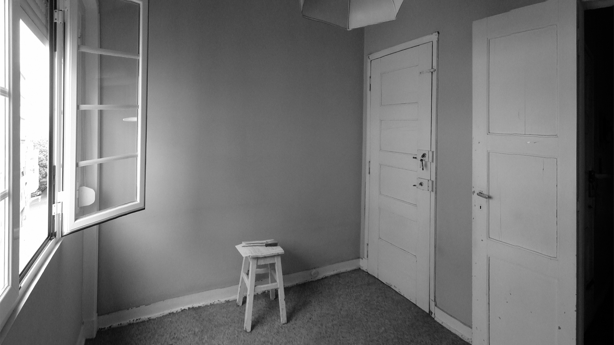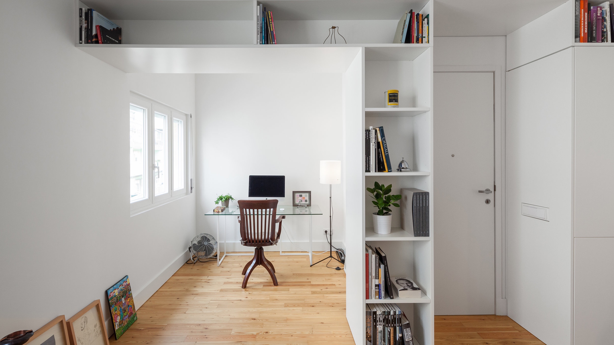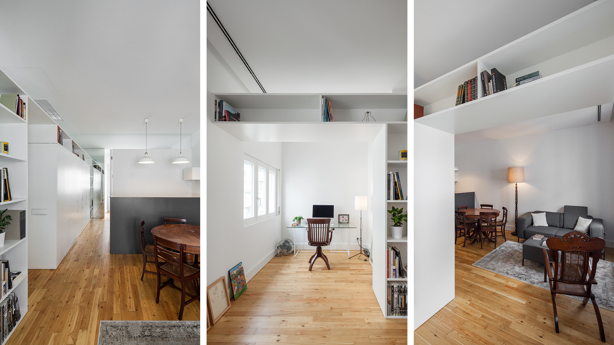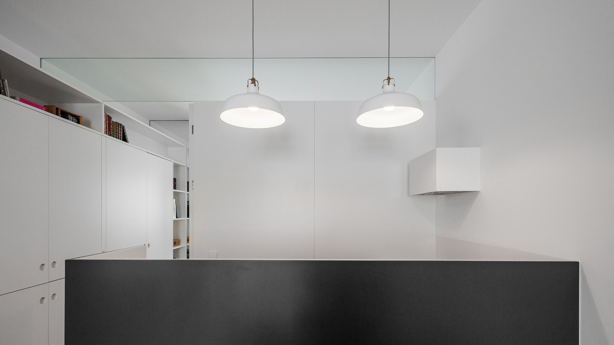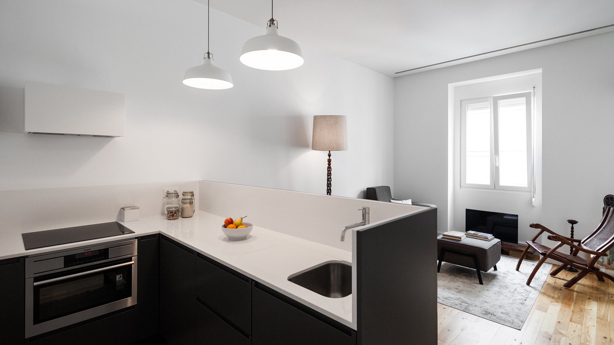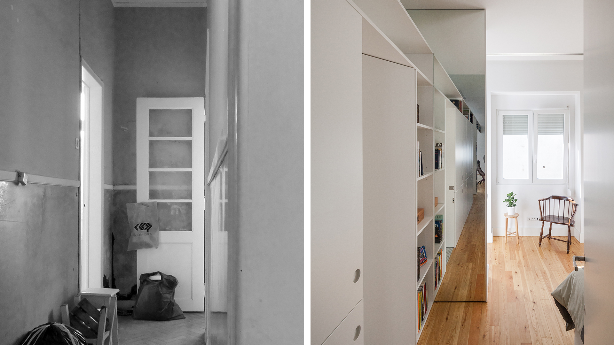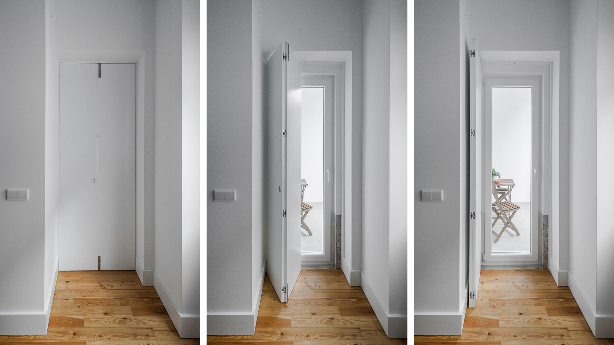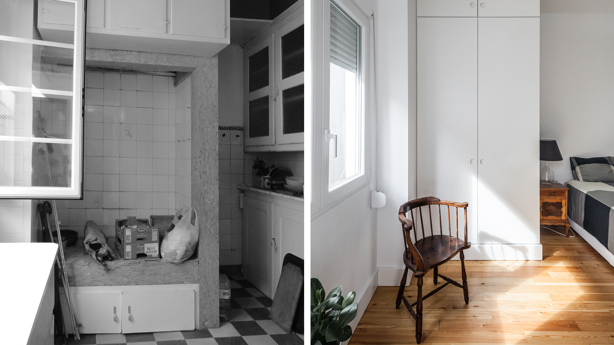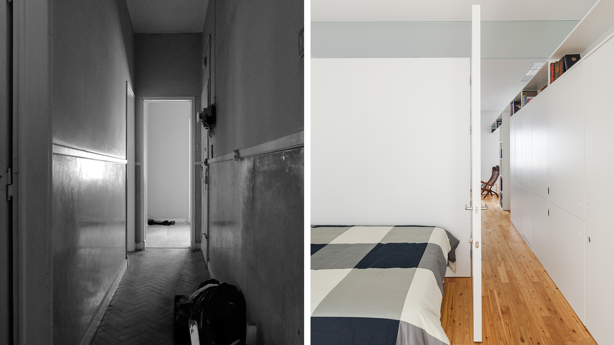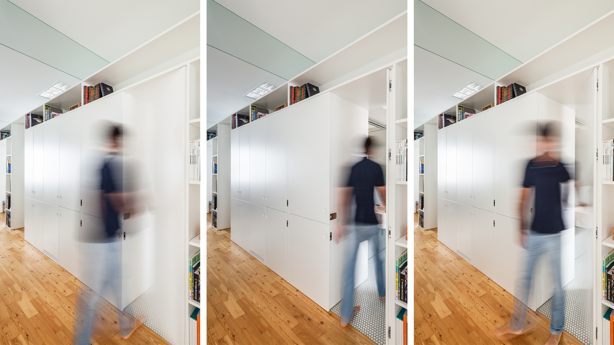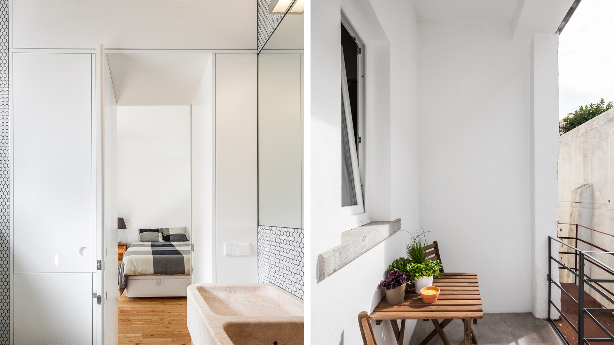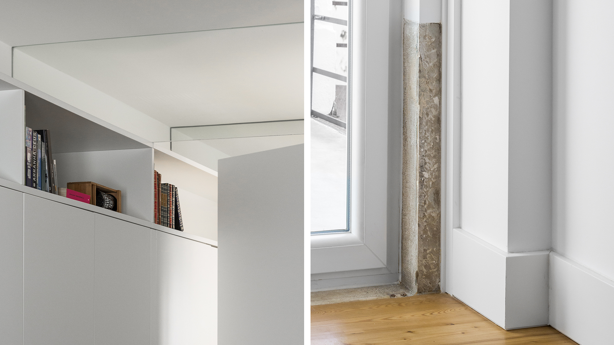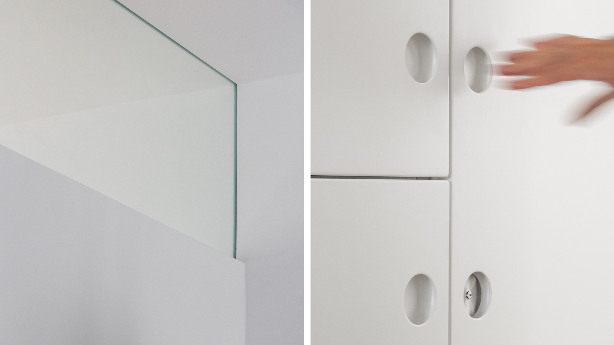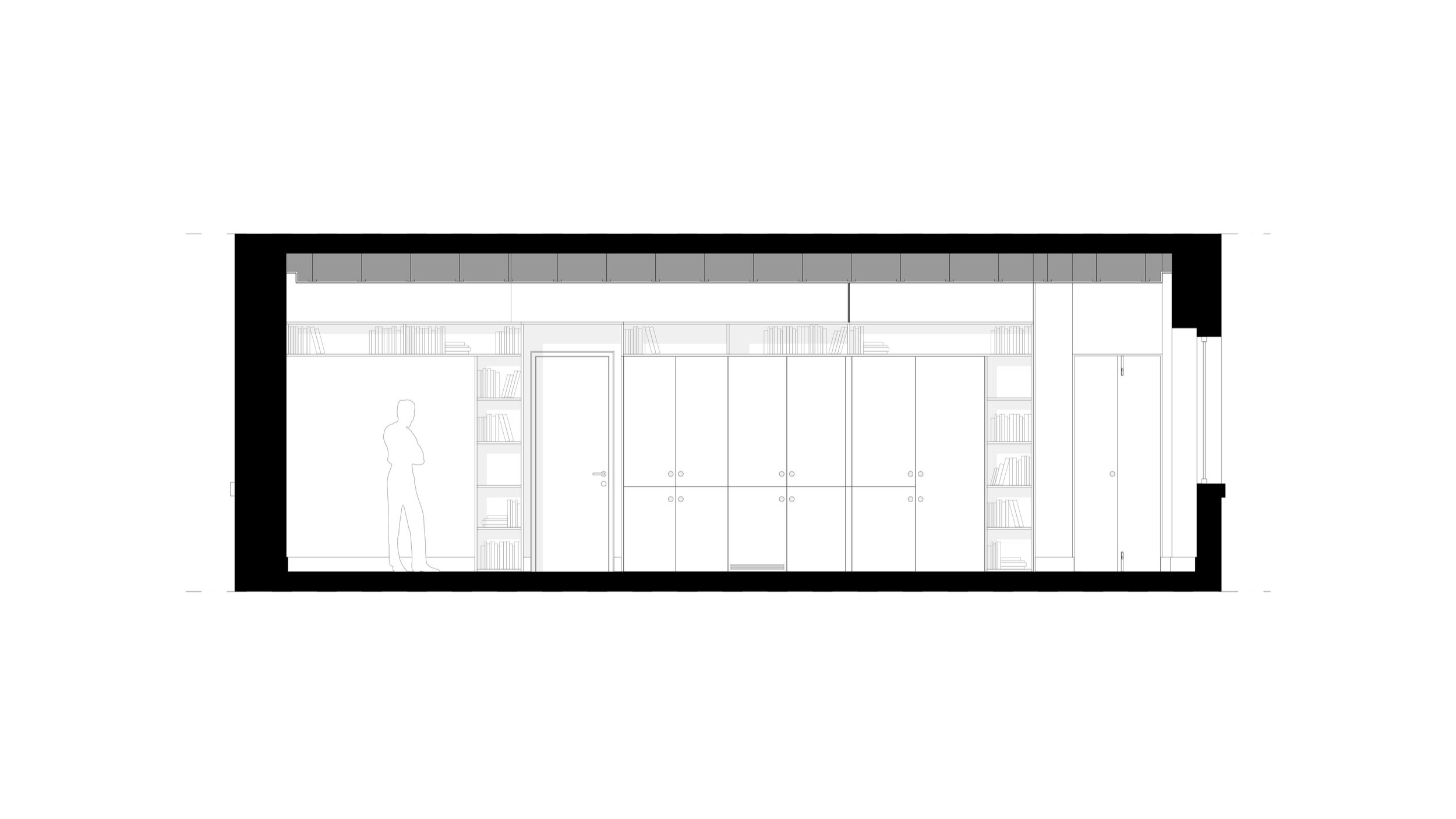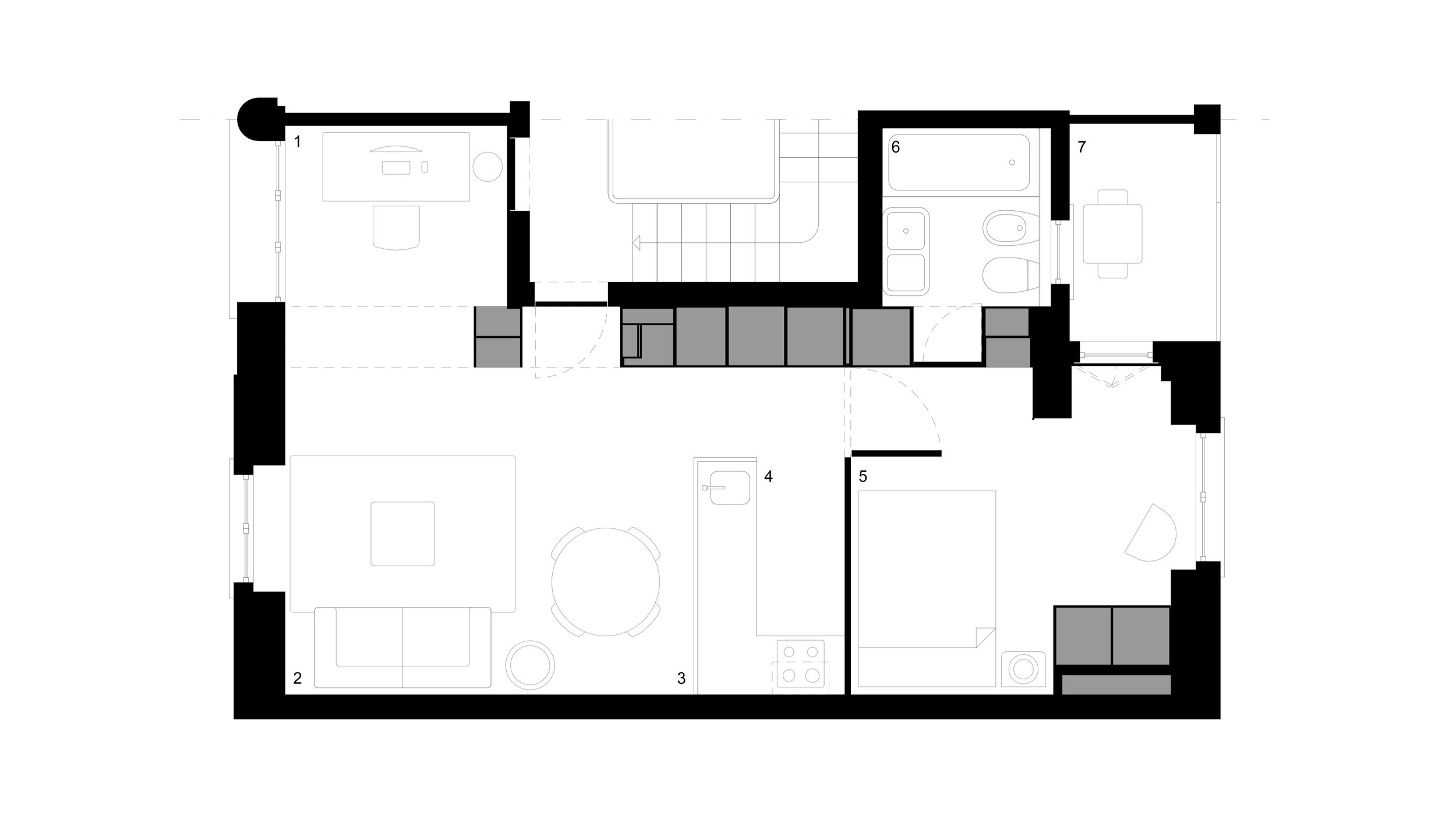APARTMENT AB9
REFURBISHMENT . BUILT . ESTEFÂNIA . LISBON . PORTUGAL . 2014 . PHOTOGRAPHY: JOÃO MORGADO
The concept: one wall runs through and organizes the functions of each space as library, storage, fridge, wardrobe, or space connector, while keeping them fluid.
The goal was to better suit the spaces to everyday needs and to a more contemporary way of inhabiting, with better-lit environments, bigger spaces and better connections in between them.
In this minimalist and really comfortable apartment, memories are preserved, transparencies and textures help to enhance the wideness feeling and continuity of spaces, and light is treated with special care.


